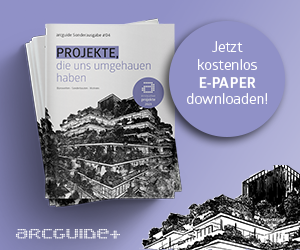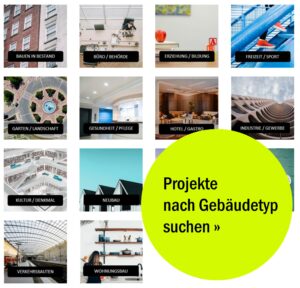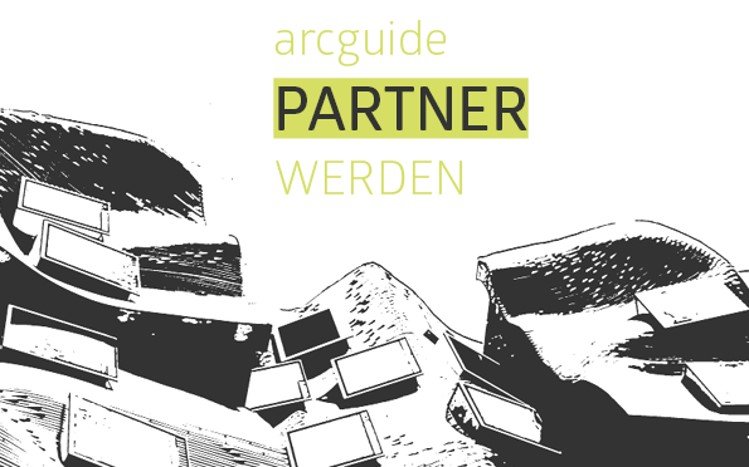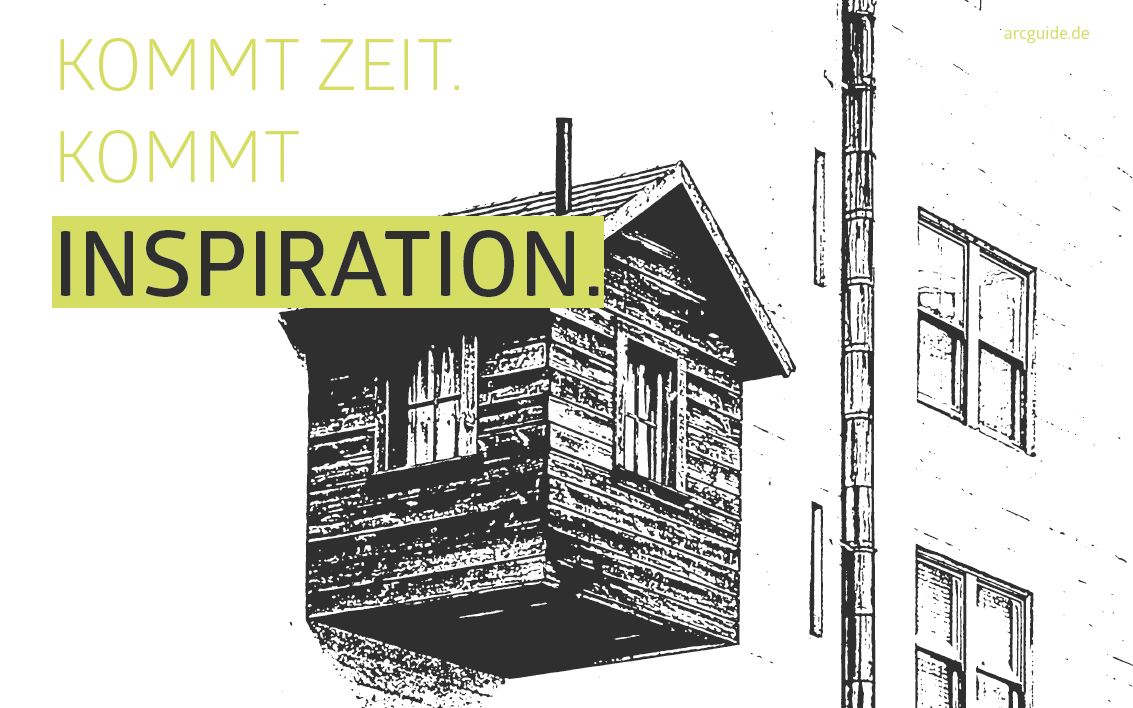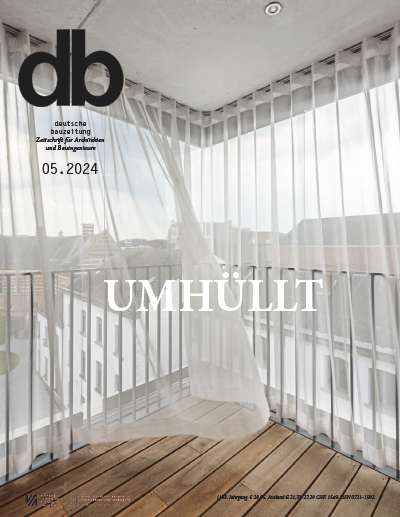The introduction of the new study groups techaing concept and the loss of the use of an annexe, which had housed the upper forms of the school, meant that the school was in urgent need of extra room. The occasion also provided a basis for reorganisation the school so that the study groups would each have their own location in the building. The school was looking for approximately 900 m² of additional space to accomodate seven classrooms and study areas for the two upper form study groups.
The basic concept of the extension was to arrive at an integral approach of the building in its surroundings. The idea was to find a solution that would both fill the need for more space and create a heart for the school that would also enhance the quality of the park. This solution was obtained by sinking most of the extension into the ground. The result presents itself as a timber-clad volume that rises slightly above ground level between the assembly hall and one of the wings.
The extension is visually connected to the existing school building by means of a double-height area containing a mezzanine floor which accomodates the library and forms a direct link between the schools entrance lobby, the new annexe, and the assembly hall. Another effect of this addition is to create a new focal point in the school.
The open relationship with its surroundings that so characterised the existing building has been reinforced by providing a visual link with the park from within the assembly hall, across the roof of the semiconcealed extension.
Inside the new annexe, patios provide daylight and act as orientation points. They also serve to give the study groups their own place in the building. The central patio doubles as a division to seperate the study groups. The facades bordering on the patio have been treated in different ways to block any direct line of sight between the classrooms and the study area.
The roof of the extension features Massaranduba decking, skylights, and areas of gravel in addition to five seats locates on top of the air-conditioning units.
Weitere Informationen:









