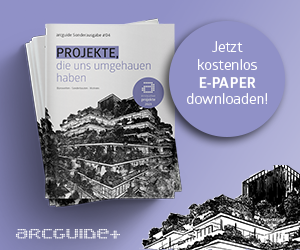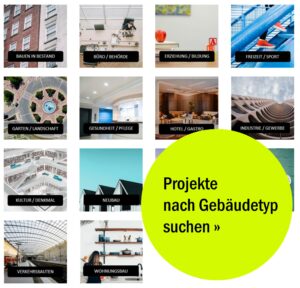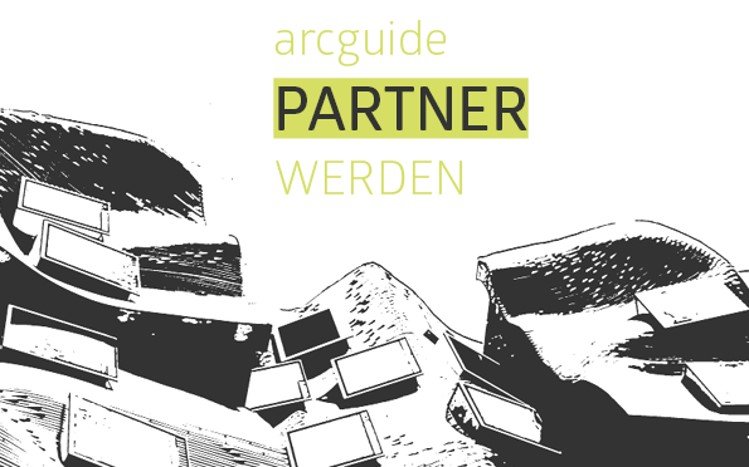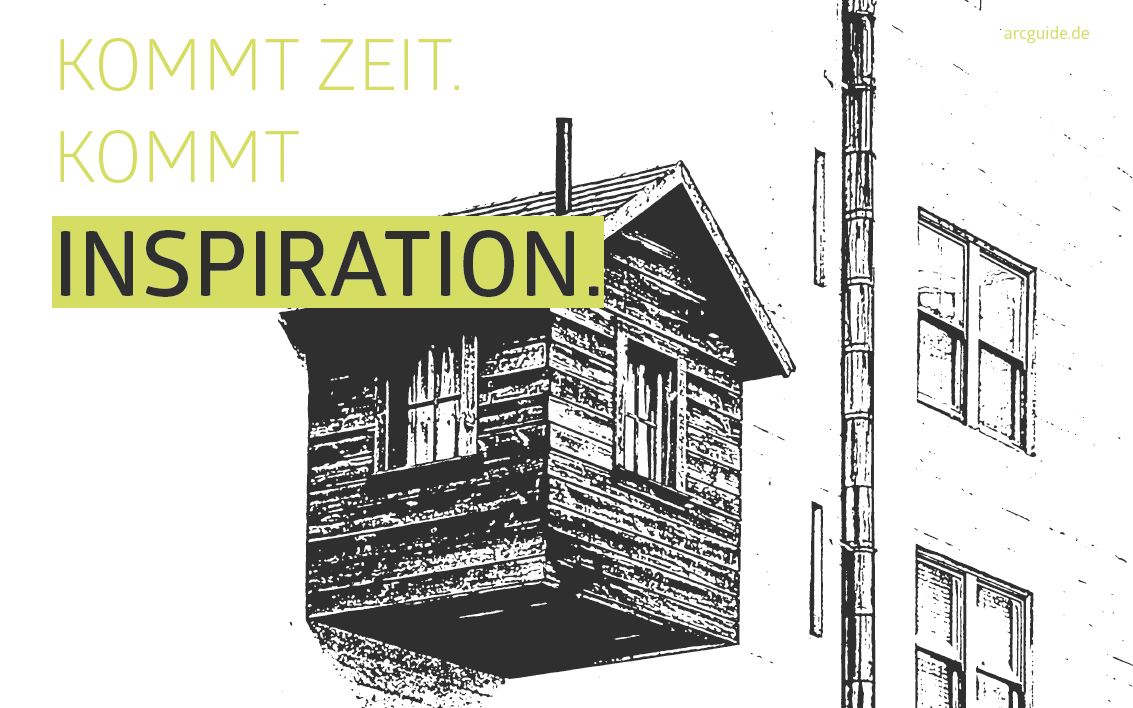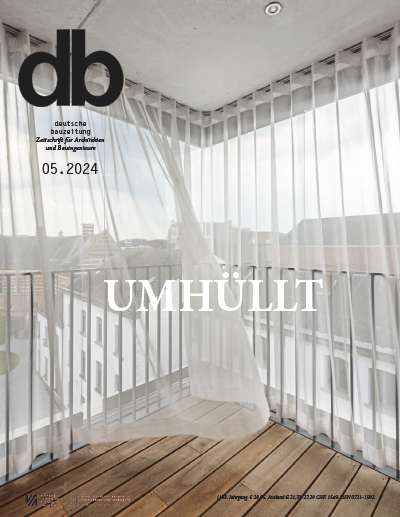The Stadstuinen plan is based on seven different public spaces, each with its own quality and character. Optimum use is made of the qualities of the current public spaces. On the north side is the Esplanade. The three-row avenue along the Osdorper Ban will become a promenade. Seats have been placed in semi-paved areas, and a running track and childrens playground are provided. Long timber stairs form the transition to the wooden deck on which the building sits. The front doors of the apartments, maisonettes, and ground-floor houses also give onto the Esplanade. Also along the Esplanade lie a number of commercial premises connected to the houses. This turns the Esplanade into an attractive route forming a delightful connection with the shops along the Osdorper Ban. The waters edge consists of a soft, green strip, brick quays, and timber jetties to provide diversity at the waterside. Overlooking the water and the park and facing the sun are the balconies and patios of the houses.
The new buildings consist of an ensemble of various types of blocks in an orthogonal system matching the urban layout of the surroundings. The building volumes have been designed to appear universally light and transparent, although they vary considerably regarding typology and living environment. The blocks are positioned on a connecting timber deck below which is the semi-undergound car park. The buildings enhance the qualities of the various public spaces, with the many front doors that open onto the Esplanade, the two tower blocks that mark the Function route and the Green route, and the commercial premises situated along the major routes. Between the blocks several vistas have been created, and the use of strong lines of sight along the north-south linked to routes with ample activity makes for pleasant and safe connecting routes.
The architecture is light and modern in contrast with the slightly sombre architecture of the buildings in the vicinity. Ample use has been made of glass, Trespa strips in several tones of red, aluminium, slate, with highlights of natural stone. To provide the view, and to make use of passive solar energy, extra glass has been used on the south-facing side. The horizontal tracing provides a sense of equilibrium in the facade. Within the lines, the layout varies. The entrances, stairwells, and lifts are transparent, improving neighborhood safety and increasing the lighting levels within the buildings.
Weitere Informationen:









