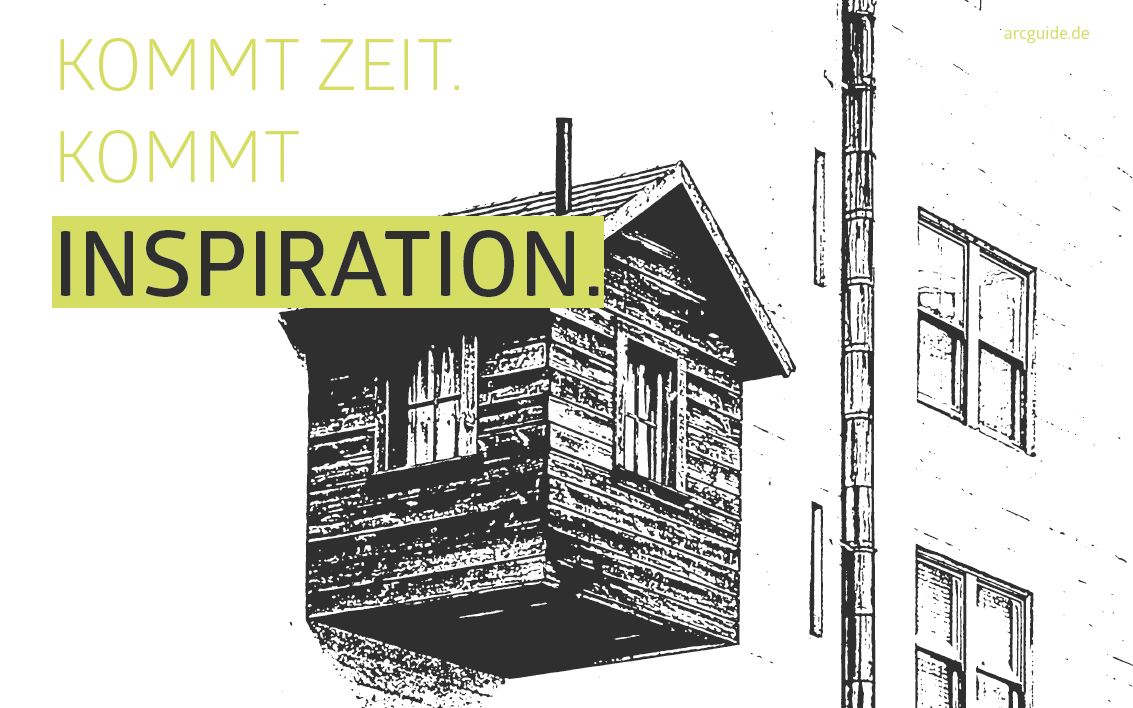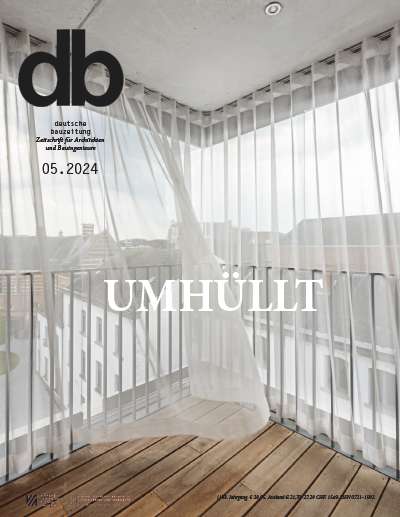The project won 1st prize in an invited competition the autumn of 2007. With very few adjustments the competition project was realised. The roof is shaped as the terrain folded up from the ground. The tilted wall towards south become the stand for the sports fields and can also be used for teaching purposes for smaller groups. Under the roof all the schools functions are pushed under. An open landscape with smaller volumes, as houses within the house, creates a rich inner school atmosphere. Because of the compact building volume we have achieved short distances and almost no corridors. The compact plan invites to activity and use, with openness and connectivity in the inner school landscape. Some of the rooms are “Inverse” – outdoors atriums cut out of the building mass and allows daylight to penetrate the building. The main entrance to the east leads into a circular open schoolyard atrium which is placed in the centre of the building volume. The school layout is solved with a huge degree of variation in its internal room composition.
The three different years uses three different areas within the plan, and there’s an emphasis on the use of flexibility in spatial solutions and possibilities for multi use and shared functions. Different parts of the school can be closed to create spaces that can be used separately at night time.
Outside the school there are areas with different qualities, both urban and green areas – which contrast and supplement each other. The school building with adjacent outdoor areas will together with the future sports facilities be a coherent complex with both functional and architectonic qualities.
The three different years uses three different areas within the plan, and there’s an emphasis on the use of flexibility in spatial solutions and possibilities for multi use and shared functions. Different parts of the school can be closed to create spaces that can be used separately at night time.
Outside the school there are areas with different qualities, both urban and green areas – which contrast and supplement each other. The school building with adjacent outdoor areas will together with the future sports facilities be a coherent complex with both functional and architectonic qualities.
ARCHITECT AND INTERIOR ARCHITECT: Kristin Jarmund Architects AS
PRINCIPAL ARCHITECT:Kristin Jarmund, siv..ark. MNAL/ MNIL
PROJECT ARCHITECT:Geir Messel siv..ark. MNAL
ARCHITECT TEAM:Line Strand int.ark. MNIL, Arild Eriksen siv..ark. MNAL, Francis Brekke siv..ark. MNAL, Nora Müller Dipl. Ing Arkitektur, Karin Anton Dipl. Ing. Arkitektur
Weitere Informationen:
Teilen:









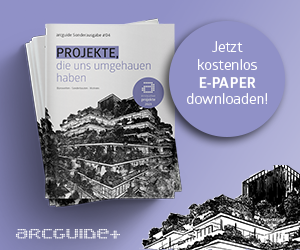
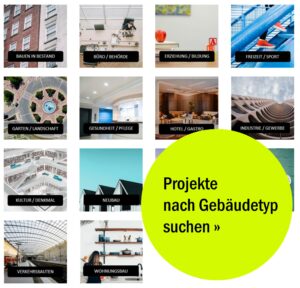










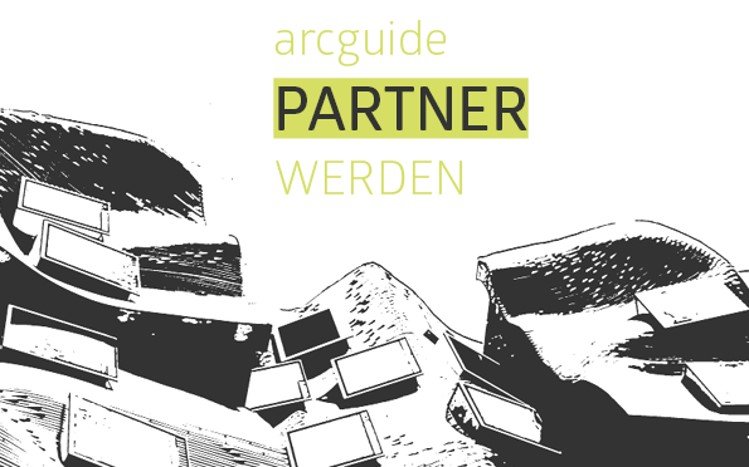

![[tp3] architekten](https://responses.direktabo.de/uploads/logos/6092/arcguide-bueroprofil-539.jpg)








