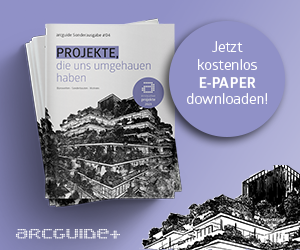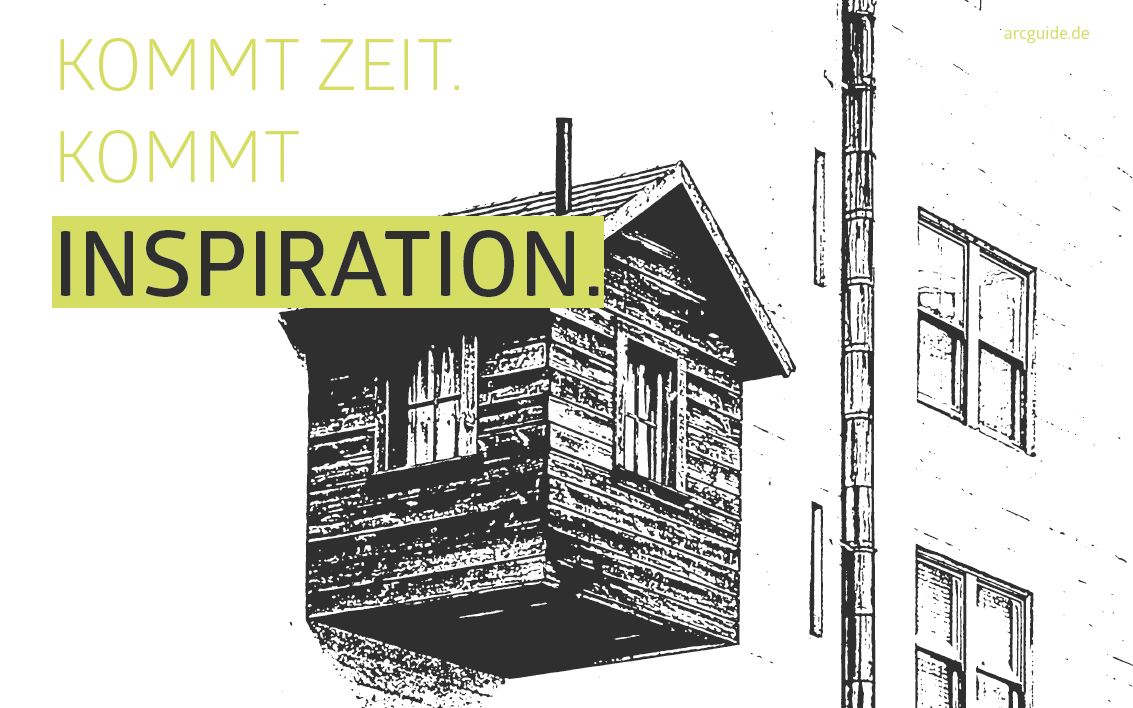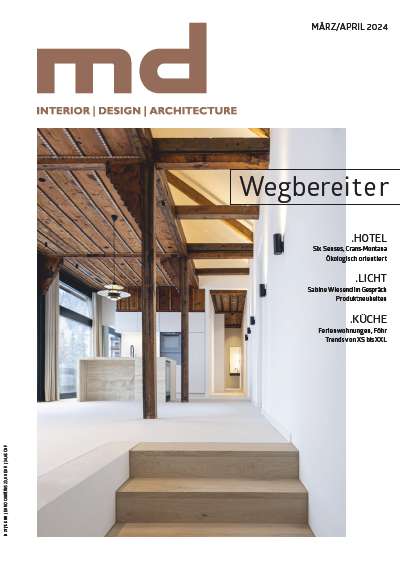Propped up to be read from Carlisle Street, the Library’s 1992-94 façade forms a giant book. But its 1971-73 building references St Kilda’s waterfront setting. Look closely, and it appears as if a sleek grey ocean-going cruiser has moored in Carlisle Street: its ten metre high ‘smoke-stack’ towers over ‘saloon’ windows and ‘portholes’ piercing its battleship grey flanks.
The 1971-73 library is a deceptively large building, it covers almost 50 metres square from Carlisle to Duke Streets.  The indebtedness of this Brutalist design (with its stained rough timbers and its exposed ‘off-form’ raw concrete, clearly expressed oversized elements (such as here the deep fascias and spandrels) to Le Corbusier, arguably the greatest architect of the first half of the Twentieth Century, is signalled by the adoption of his trademark ink-stencilled numbers on architect Dr Taglietti’s pencilled drawings, prepared in October 1971. Le Corbusier developed the style from 1945. Other influences could include Frank Lloyd Wright, but also perhaps closer to Milan, the masterly Carlo Scarpa of Venice, particularly in the use of natural materials and the layered platforms, which stratify the meeting of the building and its site.
No other building in Melbourne is directly comparable to Taglietti’s library.  Dr Taglietti’s other major Melbourne building is 570 Collins Street and his other buildings around Melbourne are not quite so unconstrained or stylised, nor so comfortably settled onto their sites.
Dr Enrico Taglietti was born in Milan in about 1934.  At the age of 30, he won the commission to design the Embassy of the Republic of Italy, in Canberra.  In about 1965 he came to Australia to supervise its construction and stayed on in Canberra, where he still lives.  He opened an office there in Flinders Way. His design of Canberra’s Dixon Library preceded that for the St Kilda Library.
The story of a library for St Kilda goes back 110 years earlier.  In 1860, a public meeting was held to consider a suggestion that the St Kilda Council contribute £100 toward purchase of books for the Mechanics’ Institute and £500 towards construction of a free public library and Mechanics’ Institute building.  By 1863 the library was actually operating in the old Town Hall, corner Barkly and Acland Streets (now demolished).  It held 500 books.  Subscribers paid a £1 annual fee.
By 1910, however, the library was in decline and after transferring to the present Town Hall, closed down.  In 1953, a committee was again formed to float the idea of a free lending library for St Kilda.  This was opposed by the Council due to cost and duplication of various private lending libraries locally.
In 1967, the idea of a library for St Kilda was revived, and it became a hot election issue, closely fought. Eventually, council resolved to reserve an inadequate $50,000 for the building. The late Vida Horn was the first librarian and a force behind the opening of the library. In December 1971 a tender of $417,000 was accepted to construct Dr Taglietti’s design. The new library was opened by the Victorian Governor in May 1973.
In 1994, Ashton Raggatt McDougall’s (ARM) design for a major addition to the library was under construction, simultaneously with their major addition and reconstruction of the Town Hall complex across Carlisle Street.
Weitere Informationen:
































