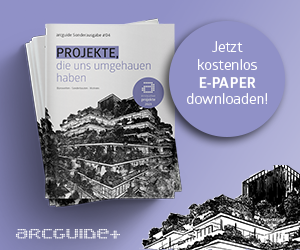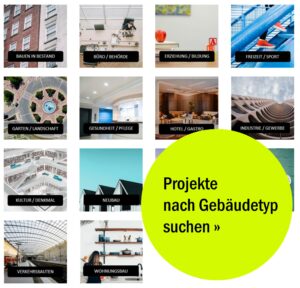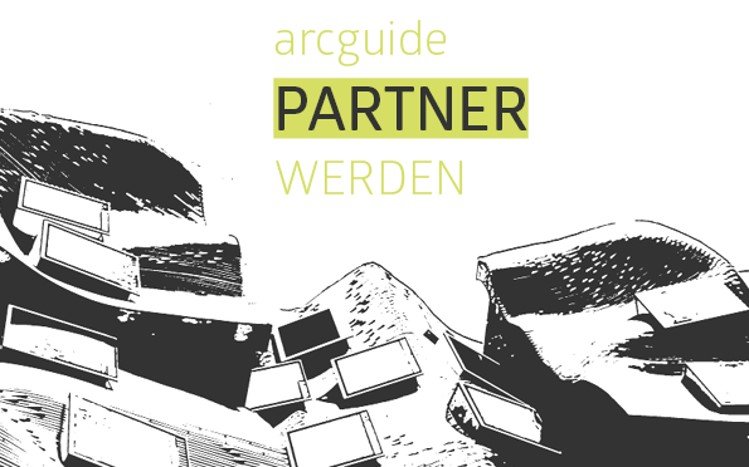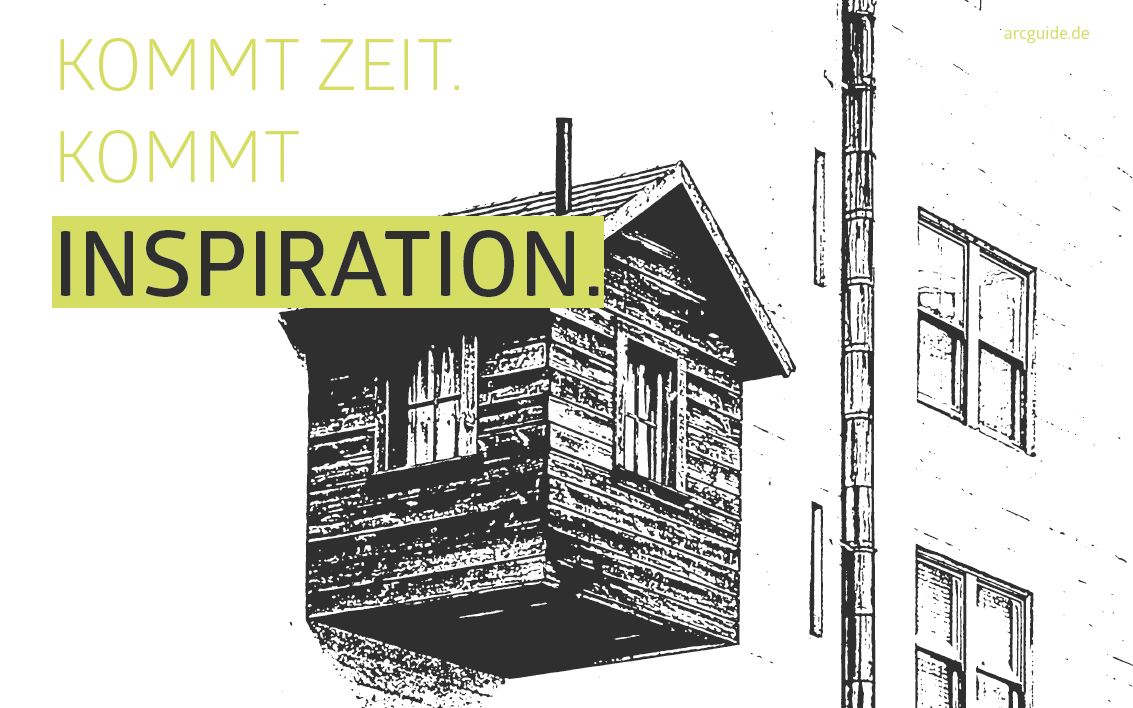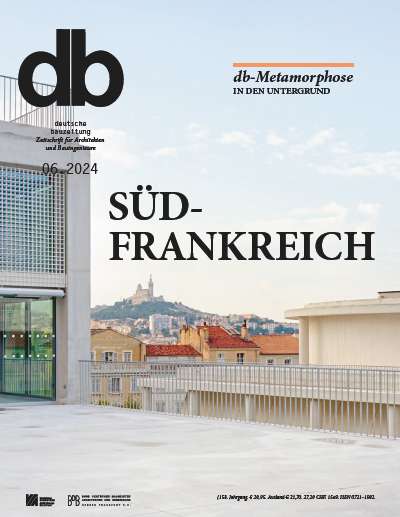The building concept reaches beyond just providing subsidised food, to reflect an all-encompassing understanding for peoples needs during their working day. In addition to offering a great choice of different foods, the variety of dining environments within the building enable visitors to choose where they wish to eat according to their mood on any given day.
The building concept acknowledges peoples desire to relax and mentally recharge in their lunch hour. The fully glazed façade provides restorative and uninterrupted views of the water feature and modern landscaped gardens surrounding the building, while outdoor terraces invite relaxing al fresco summer dining.
Concept
The restaurant complex is located at the Swiss Headquarters of Siemens in Zurich and although open to the public, it mainly provides catering facilities for their 1,500 personnel. The building contains three restaurants called «Move», «Relax», and «First» as well as a cafeteria named «Point». It offers seating for 700 people at any given time.
The cafeteria is open all day and provides indoor and outdoor seating for 150 people. The main restaurant Move has a capacity of 350 seats and is self-service. Located adjacent to this in the main space, separated by a glass partition and with its own entrance, we find the 150-seat restaurant «Relax». The more formal 50-seat restaurant «First», provides the highest quality of food and service and has its own private entrance and enclosed garden.
As the restaurants serve up to 1,500 meals each lunchtime, a very clear and efficient workflow was of prime importance within the design brief. The constraint of a very tight budget dictated that the building volume was kept to an absolute minimum. The architectural concept was, therefore, achieved by splitting the minimal volume into three sections and moving these along each other. Through precise overlapping and intersecting of the separate volumes, the entrance areas and outdoor and indoor spaces were naturally formed. To enforce the longitudinal concept of the three building sections, all facades at the ends of each section are rendered fully openable by means of folding glazed doors. These connect the internal spaces directly with the outside terraces of the landscaped gardens.
Landscaping continues the layering of the building, enhancing the concept by creating distinct characteristics for each outdoor space.
Weitere Informationen:









