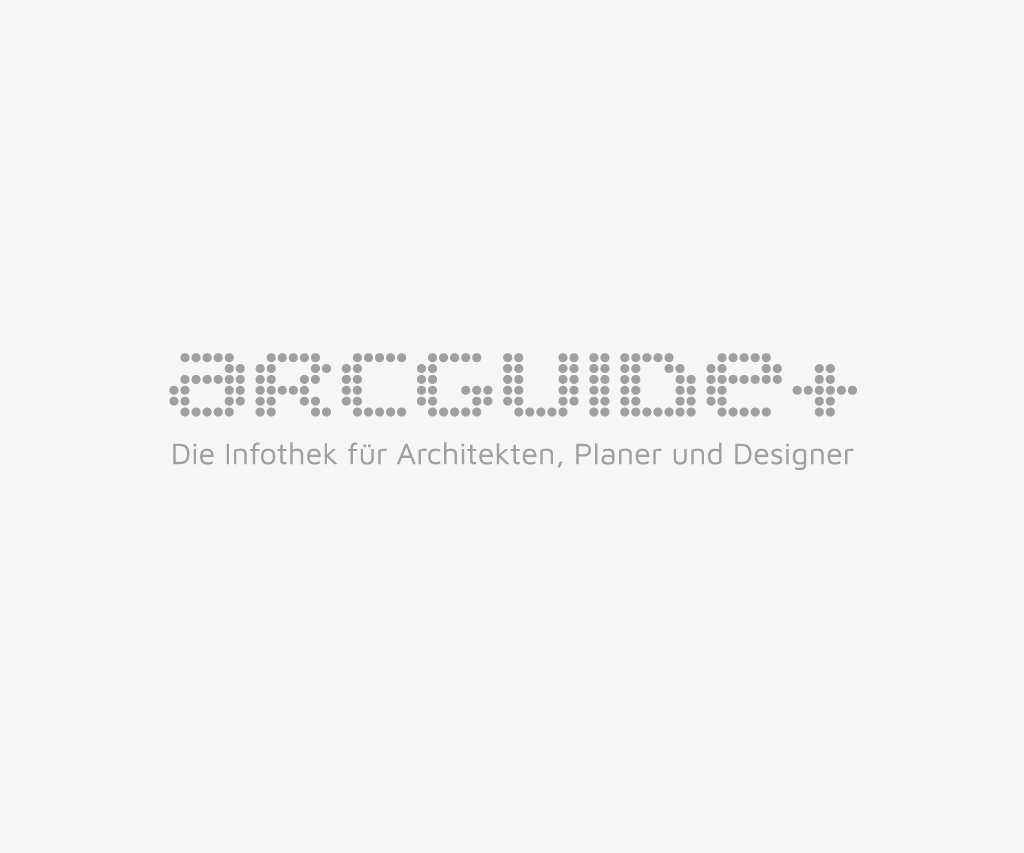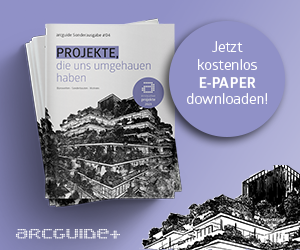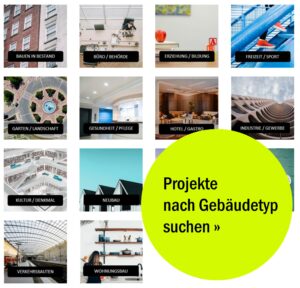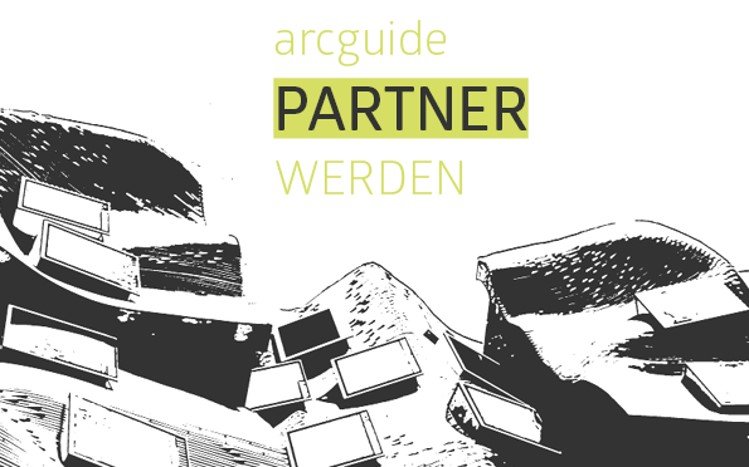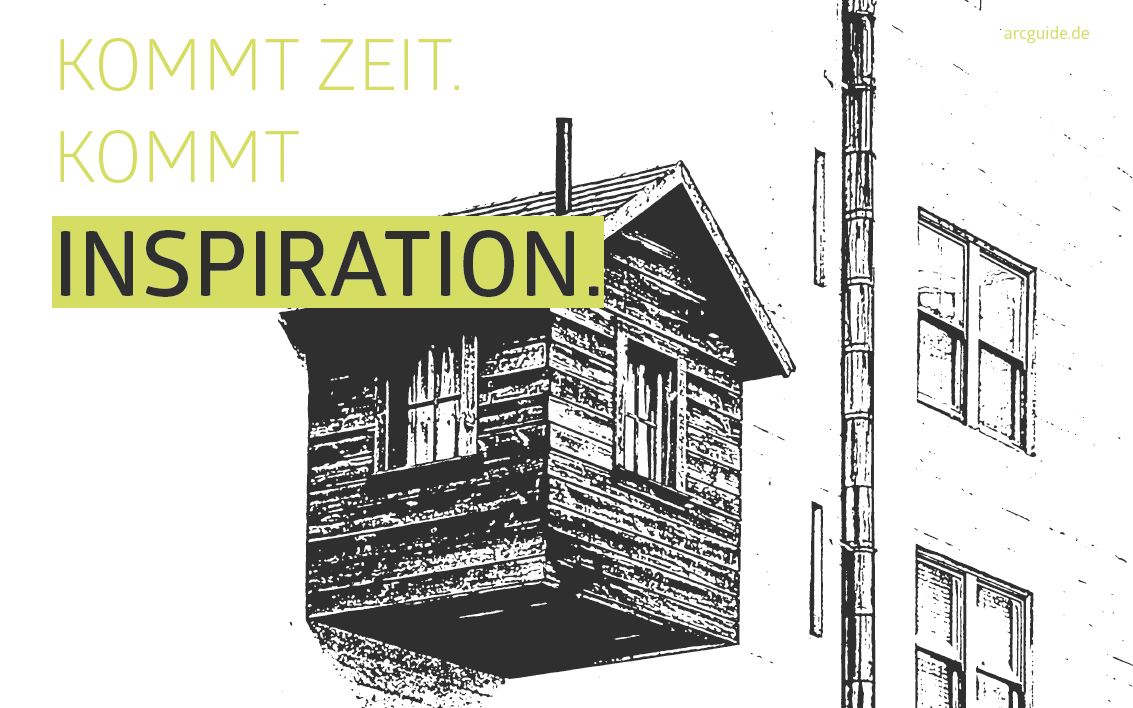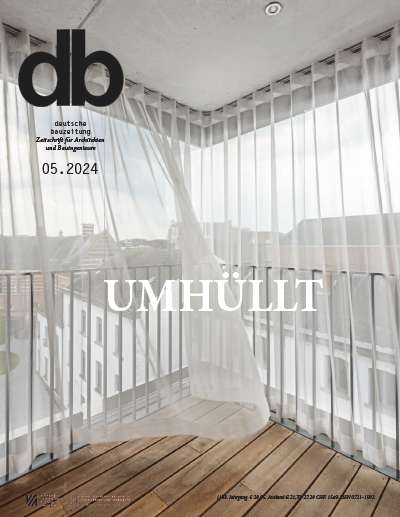The project plays on the relationship between the mineral and vegetable aspects, which have inspired a new structure seeking to complement the mid-18th century Hotel de la Poste. The existing space, mineral, orthogonal and compact, offers the necessary protection for the bedroom accommodation. The light, airy annexe has a freer form, giving as much façade as possible and establishing relations with the whole of the garden, which is integrated into the park like the neighbouring arbour. It provides the ideal infrastructure for enjoying the gardens, reinforcing the idea of offering all Sierre residents a quality public space.
The café has been retained in its original position. The kitchen is directly adjacent to the annexe, but is also practically linked to the bistro. The lift clearly serves the bedrooms, and its position allows the stairwell to be replanned, freeing up its central space. A range of double and single rooms is proposed, all with ensuite bathroom or shower room. They are personalised on a tree theme. Rather than a number, each room is named after a tree species. The floor and the entrance door to each room are made from the wood of this tree. Lying on the bed, you see an image on the ceiling, as if you were lying beneath a tree. At the end of the corridor is an upstairs lounge, and a special „bridal suite“ is proposed at the top of the tower.
The quality of the project lies in the association between the two different yet complementary spaces (the hotel building and the annexe). The structural delicacy of the pavilion is fundamental to the creation of this interior/exterior mix, where there are no boundaries within the garden.
Weitere Informationen:





