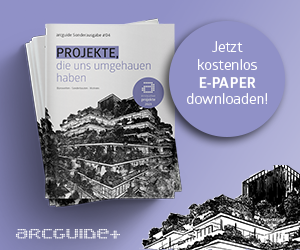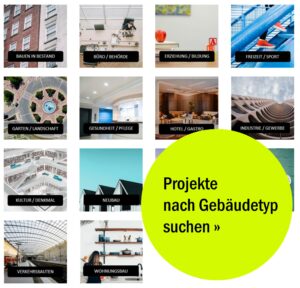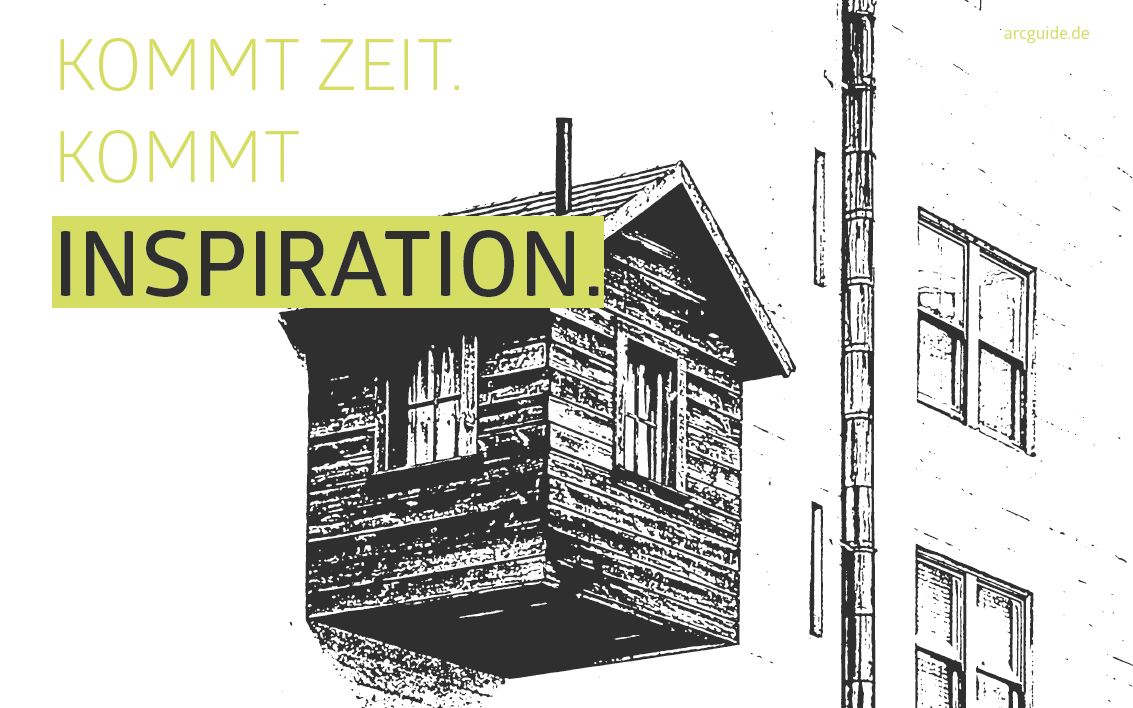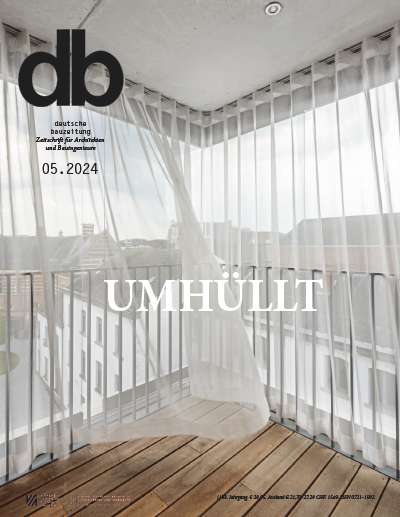This stylistic element is taken up again in the Japanese room that links the new spaces of Hamasei restaurant to the existing ones and that is characterized by the ‘rising sun’ realized through lighting effects. The room of the rising sun features a low table made in black-painted wengé and some tatami, of which the traditional dimensions are re-proposed by the ceiling panel works.
Traditional elements can also be found in the bathroom, an extremely modern place where the eye-catching picture of a mask of the Japanese historical theatre “nō”, screen-printed on a pane of glass of 300 x 200 centimetres, rules the scene and is reflected by the big mirror above the sink.
The studio Alvisi Kirimoto + Partners, understanding the new needs of contemporary society and of Hamasei restaurant, includes also an innovative ‘single table’. The table is placed in a smart and minimal ambient and offers twelve seats with alternate or side by side position,
leaving to the guests the freedom to relate or not to other people.The architects have studied every architectonic element and selected or specifically designed the furniture, in order to guarantee the general visual soberness by the accuracy of each detail and of the technological solutions and plant engineering. Some examples are the big sink in the bathroom realized with one single pane of glass, the essential and fluid shape of the single table, the doors and the fully hidden plants.
Weitere Informationen:

































